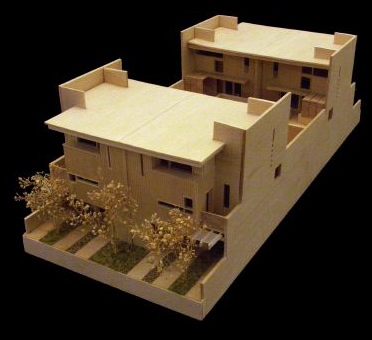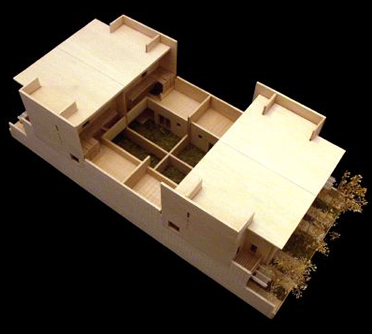
UPDATE: Project is not currently active
This is another project designed by Jack Hawkins, ala 8 on Center, Stremmel Gallery, LouLou's and more. Can you tell? It has the hallmark ultra-thin windows and linear design. I am not sure yet of the exact location of this project, I was only told Southeast of the University.
What is impressive about this project are the features, and its design. Let's take a look:
- Italian Designer Kitchen—Scavolini™ kitchen, Miele™ and Bosch™ appliances. Striking design and lifetime hardware are a Scavolini hallmark while meeting ISO14001 environmental standards. The components for Miele appliances are designed to last for 40 years!
- Walk in closet— Panelite™ A lightweight opaque sliding wall separates the extensive dressing area and laundry facilities are incorporated. Directly connected to the bathroom and well lit.
- Toto™ and Kohler™ bathroom fixtures.
- Ceiling to floor mosaic tile shower and exterior french door.
- Harvested bamboo flooring. Bamboo flooring is a superior replacement for traditional rain-forrest derived hardwood floors.
- Two decks—Step directly from the kitchen to a balcony—a personal space for that morning laté as you read the blogs. The larger rear deck has ample of room for sun chairs and and a barbecue, a great place to entertain many guests.
- Heat recovery ventilator (HRV) — fresh air drawn into the house passes through a heat exchanger keeping up-to 80% of the heat from the stale exhaust air. You get to have filtered fresh air and maintain the comfort.
- Designer Interior Lighting—balancing natural lighting, supplemental lighting and full nighttime illumination is an integral aspect of good contemporary design.
- Loft-like open floor plan and 17 foot ceiling makes the interior truly a living space.
- QuietRock® Soundproof Drywall
- Zero Commute
-
Super-Insulated—sound and temperature control.
The building envelope is the single most important factor in sustainable design. Insulated concrete forms (ICFs) combined with a Sarnafil EnergySmart Roof® and commercial-grade low-E profile windows actually reduce the required size of the heating and cooling system by around 40%. The insulated concrete walls provide R-50 equivalency while providing fantastic sound insulation, fire, high wind and seismic resistance. Most stick built tract homes around Reno are lucky to achieve an effective R-19! ICFs are the wall of choice for million dollar homes in south-west Reno as well as Habitat for Humanity homes in Stead Source -
Geothermal Heat—the most reliable and cheapest heating and cooling.
Geothermal heat pumps deliver high efficiency and reliability with the lowest operating cost. No volatile fuels, exhaust fumes or dangerous carbon monoxide. According to the EPA, geothermal heat pumps can save homeowners 30 to 70 percent on heating and 20 to 50 percent on cooling costs over conventional systems, occupy less space and run quieter and more reliably. Heating and cooling savings can range between $358 and $1,475 annually. Source -
Live/Work—multi-purpose design for mixed-use zoning.
The first floor layout is specifically designed for dual-use. You can keep it 100% residential or it can become the ideal consulting office/design studio! No matter what you choose the upper floors maintain their residential privacy and security. Mixed-use zoning combined with Cedar Dwellings' dual-use design provides the modern professional with a live-work experience unseen in Reno. -
Urban in-fill project—using what we have and not sacrificing more open space.
The myriad of new developments (usually miles away from where you need to be) all have one thing in common; they bulldoze away the very essence of Washoe Valley life. Cedar Dwellings is an urban in-fill project that helps reduce the impact of growth by using and improving the existing infrastructure on previously developed land. For example, we use pervious concrete paving that allows rainwater to replenish the groundwater while reducing the impact of storm-water runoff.
Download a PDF version of the floorplans by clicking here.
Comments:
Post your commentsPosted by: Ray - 3/1/2008 9:54:17 AM
Hi.. Does anyone know of a time frame on this project?
Posted by: rebecca - 3/24/2008 6:03:21 PM
the location is on Poplar Street off Valley Road behind the School Distric office building
Posted by: Birdie - 8/1/2009 10:09:46 AM
Another great buiding by Jack Hawkins. You ought to look at the project he did right off Wells Avenue. It is FABULOUS in every aspect. It is true movmen of gentrification of a mixture of urban infill of FABULOUS townhouses and along with the outstanding job of remodeling existng brick bungalows in front of the new townhouses. Jack and two others particpated in the project maybe you could brign this into your review of Wells Avenue bungalows. Thanks for a comment section!


