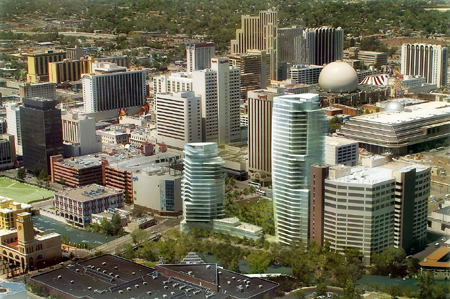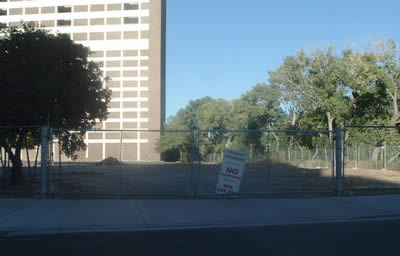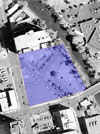The Waterfront District
The Waterfront Project was one of the largest residential projects proposed for downtown. The pinnacle of luxury, and perhaps the pinnacle of ridiculousness looking back in retrospect, it was still a beautiful concept to look at. After the real estate market crashed, the project morphed into a smaller collection of buildings, before the land was finally taken back by the bank.
It's now owned by a subsidiary of Herb Simon and his partners, the same people behind the Reno Aces Ballpark. He told the RGJ in Decembr 2014 they have no immediate plans for the property, but plan to develop it in the future with retail and lodging.

4/22/2009 - DEVELOPER TO START WITH TWO RESTAURANTS FACING RIVER - Vero Development announced t othe city council that it has dramatically scaled back its plans for the Waterfront site, starting with two restaurants facing the river. Once tenants are signed for the restaurants, construction will begin. There is a rumor that Men Wielding Fire might occupy the sales office constructed for the Waterfront project, but that hasn't happened yet.
1/22/2008 - REWORKED WATERFRONT DISTRICT DOWNTOWN RENO - Vero Development has been silently adding more details, as few as they are, to their specialtyfi.com web site. They added a 2009 ground breaking date, the project has now officially been renamed to 'Waterfront District' and as you can tell by viewing the pics on their page, the project has been reworked, the buildings downsized a bit, and a beautiful Stremmel-like structure in front of the Truckee River. The good news is, at least these people are still actively working on this project. The project has a new description, dubbed as 'A master planned micro-neighborhood on the banks of the Truckee River in Reno, Nevada by Carrier Johnson of San Diego. The project is expected to include restaurants, retail shopping, a boutique hotel and high-rise condominiums.' Click here for the pics.
5/11/07 - ANOTHER INTERESTING WATERFRONT TIDBIT - Channel 4 news at 5:00 did a short story on Wingfield Towers filing bankruptcy, and towards the end of that story, Sarah mentioned that the Waterfront Project, which originally was going to build the condo towers first and then the retail portion, has switched plans and will build the retail portion first, then the condo towers. Interesting!
5/8/07 - INTERESTING WATERFRONT DISTRICT TIDBIT - Sometimes you can run across interesting tidbits looking at the Minutes posted of previous meetings. In this February Ward 1 Neighborhood Advisory Board meeting minutes document is the most recent clue to the fate of the Waterfront Project, more recent than the previous news that it had stalled out. In the Public Official (Dan Gustin) report to the Board, Mr. Gustin noted that the Waterfront project is moving forward. So at least as of February, 3.5 months ago, the project is still moving forward according to Gustin. In that same discussion, Gustin reported that 'projects already in development will be finished, but others in the
planning stage will not be started because of the housing market.' Good news for the Waterfront, bad news for other certain unnamed projects.
12/11/06 - WATERFRONT DISTRICT - A reliable source informed me that the guy from Portland running the Waterfront project has put his fancy smancy Sommersett home up for sale. Is he skipping town? Or just unhappy living in the Northwest? The optimist in me that you've seen post hopeful rants about the Waterfront is quickly leaving, being replaced by skepticism. I have received quite a few emails from folks who feel as duped as I do, that the city of Reno would go through all the trouble of pretending the project was moving forward just for the League of Cities. Oh well. The Waterfront folks should sell the property instead of sitting on it, if they arent going to build; and turn that half-complete sales office into a nice diner, or perhaps a museum for projects that never get built.
10/13/06 - UNOFFICIALLY DEAD UNTIL FURTHER NOTICE - This project has stopped in its tracks. Construction on the sales office has been absent for a few weeks now; no construction equipment on site at the sales office, and according to the Waterfront's previous press, ground work and closing of first street was supposed to start this past Spring. City of Reno officials have no comment on the project.
7/22/06 - NEW PICTURES ADDED IN GALLERY BELOW, ADDED MASTER PLAN - Scroll down to see some new renderings of the building plus the site layout. Get the Master Plan PDF by clicking here. Just note, in the master plan they note two areas which will be 'meadows' until the second phase of the project and second tower is built. I hop when they say 'meadow' they don't mean dirt lot, however I doubt that would be the case.
7/17/06 - FIRST STREET ABANDONMENT CONTINUES FOR WATERFRONT PROJECT - Backtracking a bit, in the previous City Council meeting, the council agreed to let Vero move forward with the First Street Abandonment, which includes removal of 29 parking spaces. The issue was whether Vero should find alternative parking spaces immediately and hold up the project, or let it move forward by having Vero pay an in-lieu fee for each parking space lost.
05/24/06 - CONSTRUCTION BEGINS ON SHOWROOM MODEL, which will be located across the street from the actual project where the Oxford Hotel used to be. Check out the construction photos, the project has begun!
Ok can you say amazing? Because that's what this project is. Construction will begin shortly, now that the First Street issue has been solved, yeah baby!
We're talking 35 story glass tower designed by renowned architect Carlos Zapata, world-class business park, and entertainment plaza.
Here is where the building will go. It's at the end of First Street, where it cuts across diagonally to 2nd street, right across the street from La Famiglia and across the River from the Auto Museum.

Comments:
Post your commentsPosted by: Dave S - 3/11/2007 10:20:26 AM
This project isn't as dead as everyone thinks...
Posted by: IA - 3/14/2007 11:03:23 AM
Dave S. What do you know about this. Not as dead? meaning what its somewhat dead? I loved this project, I would really like to see this or the wingfield towers become reality, It would be Huge for Reno
Posted by: joe - 4/13/2007 7:36:14 PM
anyone know if the fence work on the empty PRIVATELY owned lot was payed for by the tax payers? By that I mean city workers.
Posted by: Mike Van H - 4/14/2007 9:14:57 AM
The Developer in nearly all cases pays for any kind of fencing around a project. It is privately owned land, they paid their in-lieu fees for the lost parking spaces and street abandonment. So regardless of what they do wi hthe property, they own that portion of First Street now.
Posted by: Jim - 4/27/2007 9:16:15 PM
What is going on with this project? This seems to be just another Reno tragedy.
Posted by: Anakin-Marc - 11/8/2007 4:39:01 PM
I was browsing RGJ and reading a story about jewelry store closures when a paragraph caught my eye. The closing paragraph (well, second to last) gives me hope for this project... http://news.rgj.com/apps/pbcs.dll/article?AID=/20071108/BIZ14/711080333/1071
Posted by: Mike Van H - 11/8/2007 6:04:30 PM
Haha too funny Anakin-Marc I just noticed that as well and posted about it. Good eye!
Posted by: David - 1/23/2008 6:59:52 AM
This is so exciting. Isn't that other skyscraper next to it the planned non-casino hotel? I really hope this gets built, these are awesome looking buildings. It would add a lot to Reno's skyline. How tall are they?
Posted by: MattO - 1/23/2008 3:32:46 PM
I knew this project would come back to life, its looks even better than the 1st design, as someone else said, how tall will they be, the old design called for 36 stories.
Posted by: Brian - 1/23/2008 8:22:18 PM
I counted the floors. If i am correct it seems to be about 30 stories. I like this design, It would look better to have 10 more floors. Also I think the old tower on the site could use some serious TLC. It would be foolish to build this project and the baseball stadium, and then have some ugly 80's something building smack dab in the middle of it all. Again the size is important, make it bigger. Make the statement the tower is trying to make.
Posted by: Slapdad - 1/24/2008 8:52:02 AM
David, that building next to it is the existing building that used to house the Harrah's executive offices and now houses a lot of the radio stations. The backside of the new tower should have a sweet view....right into the radio station.
Posted by: Mike Van H - 1/24/2008 9:22:26 AM
HI Slapdad! That large tower with offices on top and parking on the bottom is actually called the Waterfront Tower (not to be confused with the yet to be built Waterfront Towers). And I dont think that side of the building would have windows...I believe it's literally connected to, or extremely close to the Waterfront parking tower. Kind of think of it like Palladio...there are no windows on Palladio's far east side. Regarding the Waterfront Office tower, I believe it was just recently purchased by Basin Street Properties, the same people who bought the BofA Building downtown and the Wells Fargo Building downtown. I believe also they, or someone else, will be building a hotel right on the other side of the Harrah's parking tower where the Nevada Inn is/was. I heard mentioning of a Hyatt brand of some kind, probably the Summerfield.
Posted by: Ken - 1/24/2008 9:48:23 AM
This is a great-looking project. Nice mix of building sizes and styles and I love how it's got the pedestrian corridor running through it on the former first street. I think the shorter towers are right for the riverfront skyline - the farther away from the river one gets the taller the buildings should get.
Posted by: Danny - 1/27/2008 7:04:35 PM
We shall see... I got so hyped up about their last renderings that I feel a little betrayed. So I am just going to hope for the best, plan for the worst.
Posted by: Justin - 1/28/2008 4:17:17 PM
I'm with Danny. I would LOVE for this to happen, but with the serious downturn in the housing/construction industry (more serious than some want to admit), I'm skeptical.
Posted by: Twintop - 10/6/2008 3:11:28 PM
Has anyone heard if the new AAA Ballpark's location is having any effect on this project? It is right across the street from where this project is being proposed to be built. I can see the ballpark having both a beneficial and detrimental effect on it...







