Check out photos below of the transformatin of 200 South Center Street into Center + Pine, a collection of 24 high end lofts.
A wall of glass is forming along Center Street, and in the photos below you can see the doors in place for what I'm guessing are future balconies, or maybe they'll be similar to 8 On Center and just open to allow a breeze in, or open up to a deck built out over the new first-floor extension? I noticed only the lower level of residences have the doors.
On the ground floor you can see the foundation being formed for the extension of the first floor to allow for a restaurant/retail space.


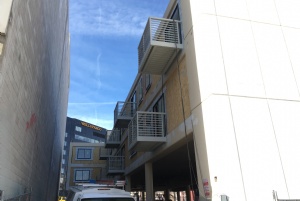
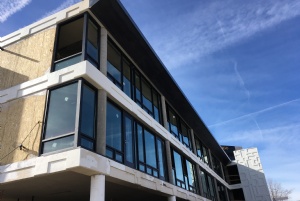
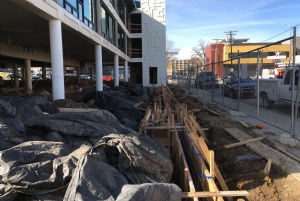
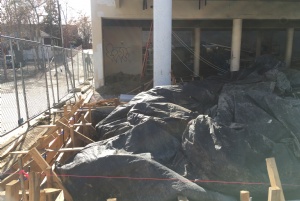
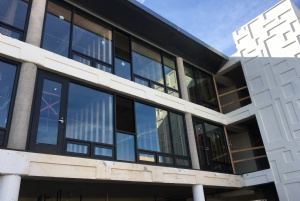
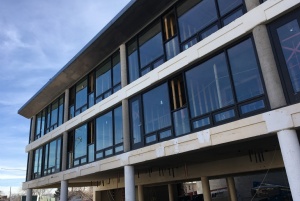
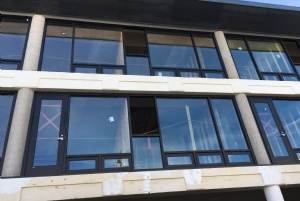
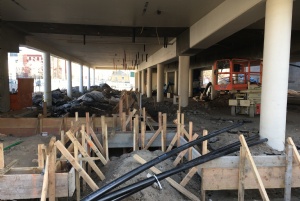
But what about the PaRkInG!?!?!?