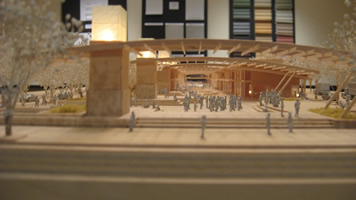Now Is The Time to Give Your Input!
When you're done viewing the pics and videos, click on the green Comments and Feedback link in the left menu, and let the council and Fernando Leal know how you feel about it. I know a few of the council members visit this site, including the one who resides over the district the Retrac covers are in. Click here to view gallery or use menu on left.
Features
* 25,000 square feet of retail space that would house 10 to 12 boutique
specialty retailers; bistro's, wine bars, coffee house, clothing,
florists, etc., etc.
* Retail Structures Designed by acclaimed local architect Jack Hawkins
* Approximately 60% of the total space dedicated to extensively
landscaped public areas
* 10 Light features that double as vent stacks for the train ventilation
* Water features
* Large elevated performance area that faces Virginia Street
* Varied elevation in plaza levels

