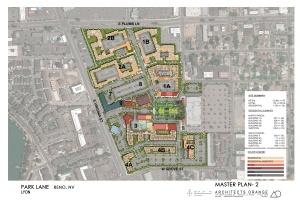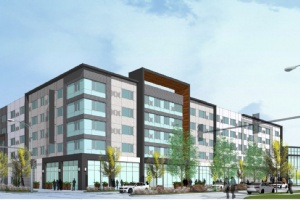Park Lane has filed a permit for the hotel portion of their massive 40+ acre project. The permit shows that the hotel will be five stories tall, and according to their master site plan map below, will be right on South Virginia Street. This is exciting!
It's pretty crazy how quickly almost all the phases of this project have com to fruition at once. A project I thought would take 10 years to fill out currently has five residential buildings going vertical at once, and now has the hotel permit. That leaves only three buildings left and the 'market hall' to break ground... ....buildings 2B, 1B and 2A in the master site plan below. Building 9, the dark L-shaped building, I believe is the hotel.
HOTEL. MIXED USE 173 GUEST SUITES WITH RESTAURANT. 5 STORY INSTALLING 2500 GAL GREASE INTERCEPTOR




Event though they are all going up at once, why did it take so long to actually build vertical here? There is been ground digging for over three years at this project.