Midtown Lofts is located on the corner of Sinclair and Stewart Street, technically in Midtown and next to the Discovery Museum. It's being developed by Blake Smith and S3 Development.
It's a collection of single-family homes and duplexes fronting Stewart Street, Sinclair and the alley between Stewart and Moran. The project consist of two sets of duplexes facing the alley that tower over the rest of Midtown, providing some of the most spectacular views I've seen in this neighborhood. There are three new single-family homes being constructed on Sinclair, and while they look similar on the outside, their layouts vary on the inside. There's also one existing single family home that was formerly an office, that will probably be renovated back into a single-family home after the other units are finished. On Stewart Street, there are two new sets of duplexes being constructed, along with an existing gorgeous Victorian home that's set up to be a duplex as well.
Each unit the duplexes and the single-family homes will have nice-sized yards, made up of the empty center space in the center of the project, which can be seen below in the photos.
The duplexes are true lofts...three-story giants that have open-space ceilings so large, I couldn't really fit it into one photo, even in panorama-mode. The two sets of duplexes are designed very different from one another. The set facing Stewart Street has a really nice elevation from the street, with varying roof lines and pitched roofs that breaks it out from being a three-story block.
The alley-facing duplexes, however, have a much more modern architecture, and differ significantly on the inside in terms of layout.
The three single-family homes are two-stories each, and each home features a second-floor deck with amazing unobstructed views of Mt. Rose and the southern mountains, as well as much of Midtown.
The home right on the corner of Stewart and Sinclair has tall pitched roofs on the inside on the upper floor and a significantly different layout.
One thing I LOVE LOVE LOVE about the set of single-family homes are the large eaves, which McGonagle explained to me are expensive to do because they require special fire-proofing on the undersides. The eaves on these homes are nearly as large as the eaves on my 1920 bungalow, and I feel it adds so much character.
The roof pitches are also rotated for each of the three homes, creating a feel that each home is unique and bucking the monotonous trends often used in tract home projects.
Each home and duplex have their own single-car garage.
I love all the units, but my heart goes out to the alley-facing three-story lofts with the stunning views, nearly 20-foot ceilings and gigantic windows.
Check out the photos below!


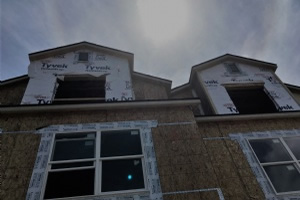
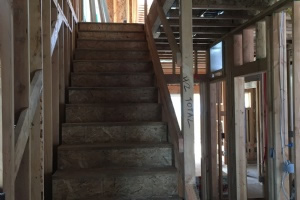
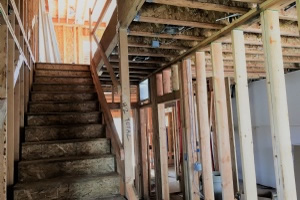
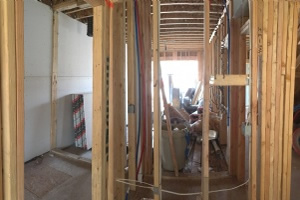
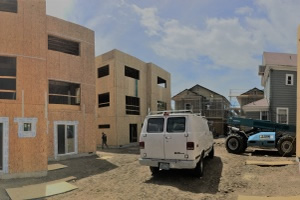
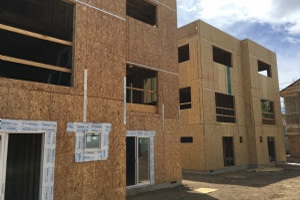
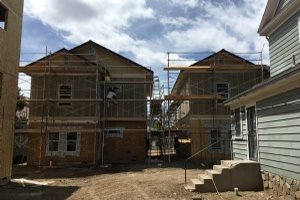
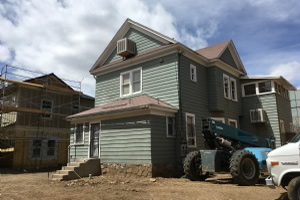
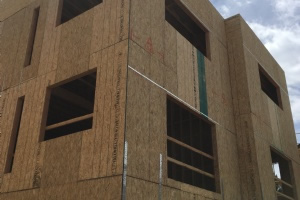
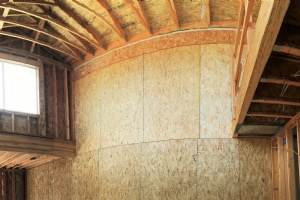
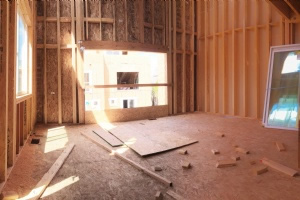
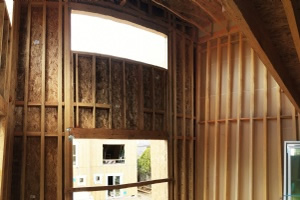
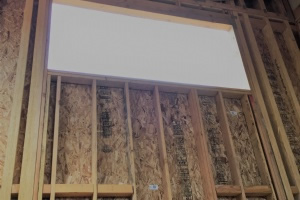
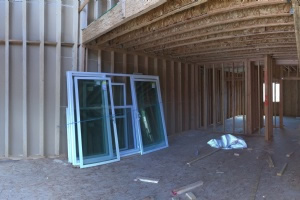
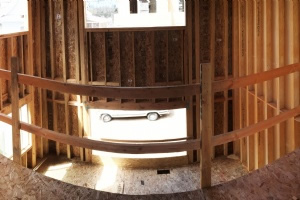
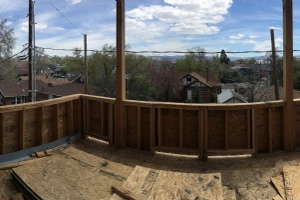
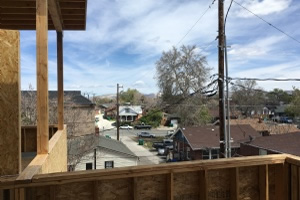
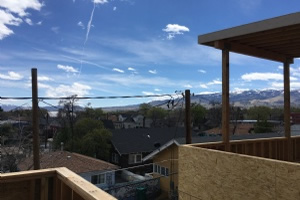
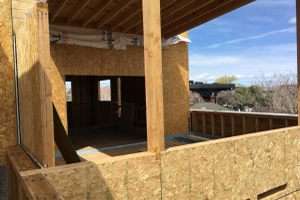
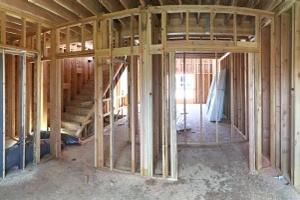
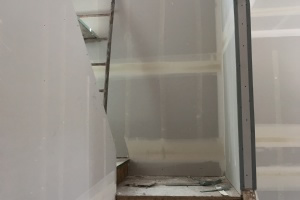
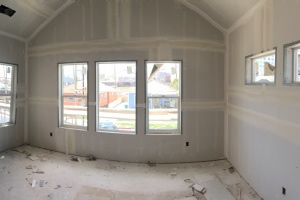
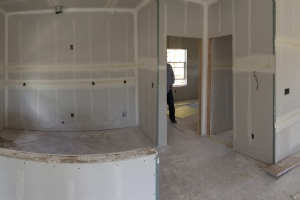
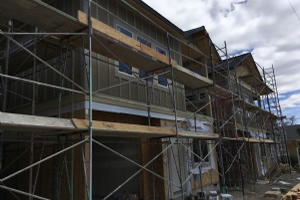
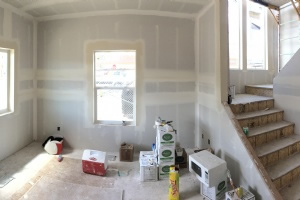
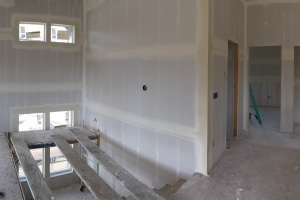
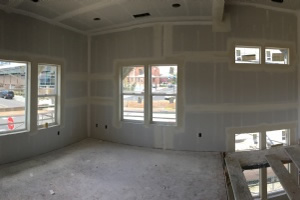
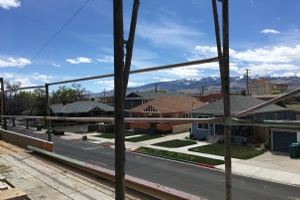
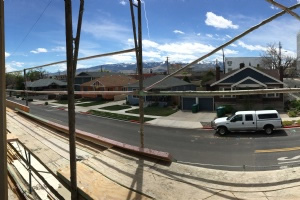
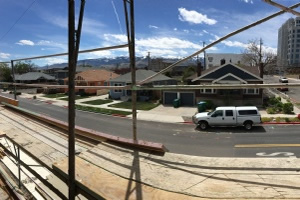
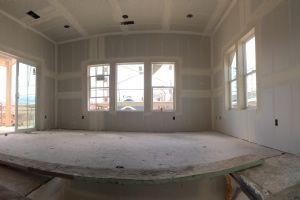
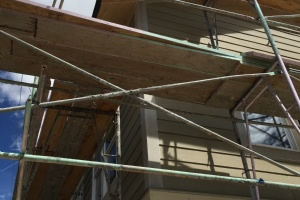
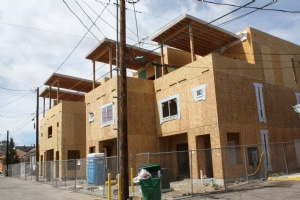
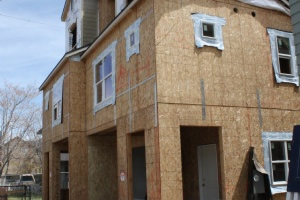
super nice, but how is a person supposed to fit in there? Any plans to make them at human scale also?