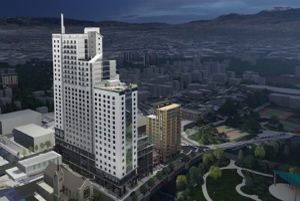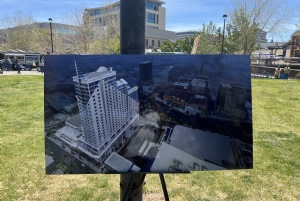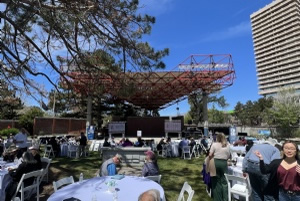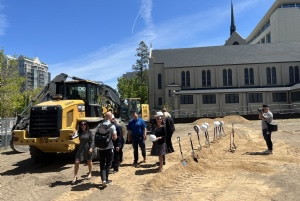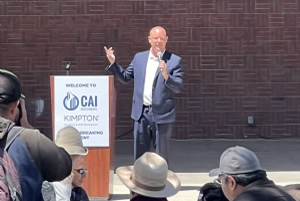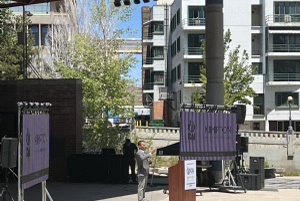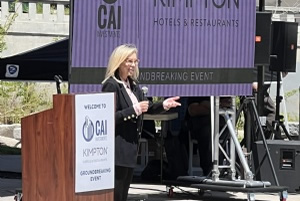The Kimpton in downtown Reno broke ground today, to great fanfare, with several councilmen Devon Reese, Oscar Delgado and councilwoman Bonnie Weber and Mayor Hillary Schieve present, as well as representatives from CAI Investments, including CEO Chris Beavor. Check out some brand new renderings below.

Some of the essential details:
- Structure will be 30 stories tall
- 270 rooms, 16,000 sf of event space, 66,000 sf of residential, and 55,000 sf of office space, which is already over half-leased
This will be the first Kimpton Hotel in Nevada, with Reno getting one before Vegas. The design is already 50% complete, with the architect being from Ukraine.


Grading permits are already pulled for the massive amount of earth-moving required for the project, located next to Park Tower between Court Street and Island Avenue.
The property will feature four restaurants and bars, in addition to the hotel, residential and office components and also a rooftop pool.
The new single-tower designs adds some space between Park Tower and the Kimpton. The parking structure will face Court Street.
The project is designed by Aleksandr Sheykhet of Obermeier-Skeykhet Architecture
This project is definitely a gamechanger for Reno's skyline, and I look forward to documenting its construction.


