Get an exclusive construction tour of the Emory, one of five residential buildings being constructed at the Reno Experience District, just south of Midtown. Neeser Construction was kind enough to provide a tour of the building's main features and residences.
The Emory, also known among construction crews as Building 1A, was the first building to go vertical at the Reno Experience District, a large sprawling multi-building development located on the corner of Plumb Lane and South Virginia Street and Grove Street. Emory will have 282 units, and features a large parking garage wrapped with residential units, so the parking garage is hidden from public view.
This large building is being built by Neeser Construction, who is also working on Atwood, or 'Building 3', an equally impressive higher-end product that will also have its own parking garage wrapped with residential.
Neeser Construction is a general contracting firm with roots in Anchorage Alaska, and plenty of experience constructing large apartment buildings. Their projects include the Deco and Bridges apartment buildings in downtown Sparks, a high school stadium in Stateline, a Western Nevada College robotics lab remodel, the Emory at Reno Experience District, the Atwood parking garage, and the soon-to-be hotel at Reno Experience District. Neeser is the only self-performing, design-build contractor for high rises in the area.
The $65,000,000 Emory is being built on a solid 18-inch thick single concrete pad. The structure is steel and concrete. It's being built like an erector set, with prefabricated steel walls, developed in Tennessee and shipped across the country to Reno.
Amenities include a private clubhouse with floor to ceiling windows and a huge wall-size fireplace, a two-level fitness center featuring Peloton equipment, a publicly accessible bar/lounge on the 5th level, accessible via a dedicated elevator, and features a large expansive deck with mountain and downtown views to enjoy those evening cocktails, storage facilities on every floor, and a large co-working tech center for live-work residents. The building also features a large courtyard hidden from public view that features a pool, hot tubs, outdoor fitness area that connects to the indoor fitness center, bbqs, fire pits and a giant flat screen tv for movie nights and sports. And finally there’s a dog spa with dog washing station, because the Emory will allow pets and be pet friendly.
I think my favorite spaces within the building are the huge two-story loft units that are on the 5th and 6th levels. They feature a large balconies on the 6th level, massively tall ceilings and plenty of natural light.
Check out the video and gallery below!


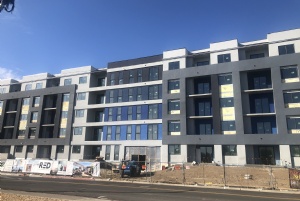
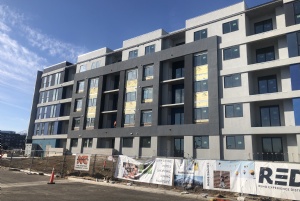
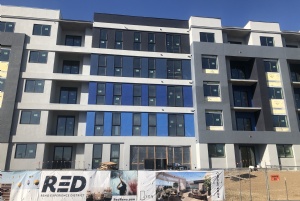
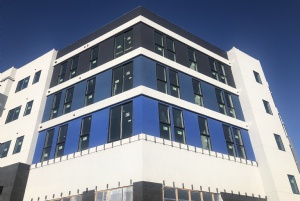
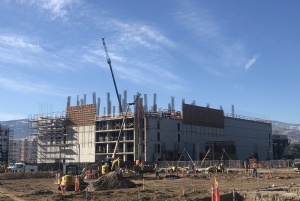
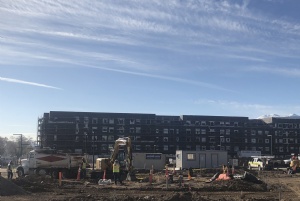
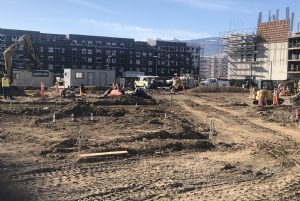
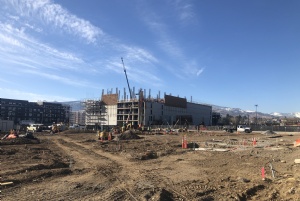
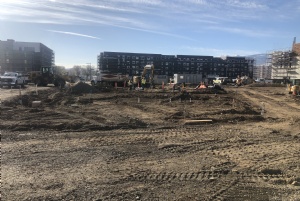
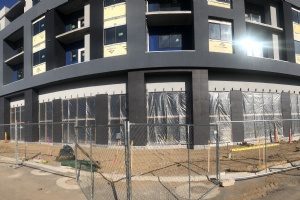
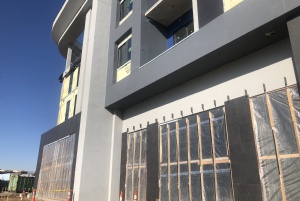
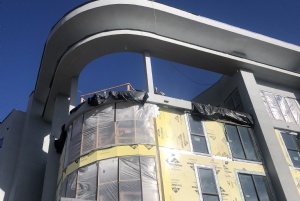
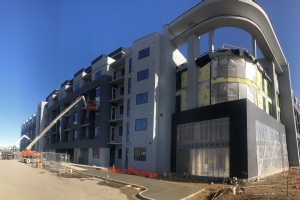
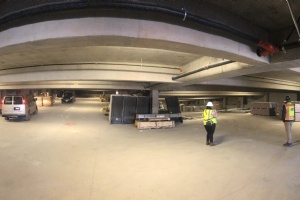
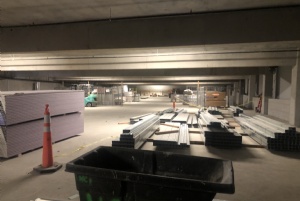
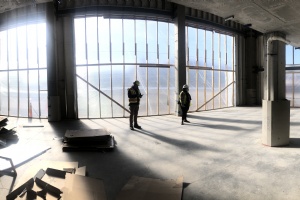
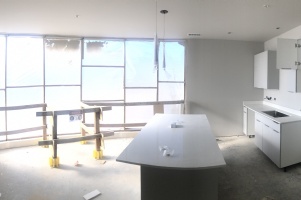
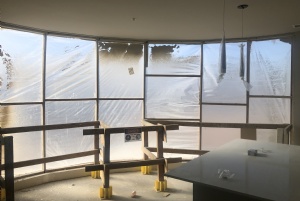
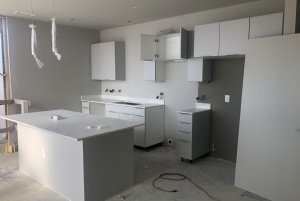
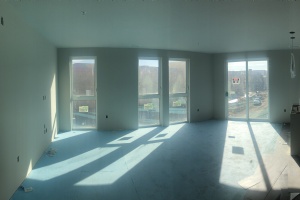
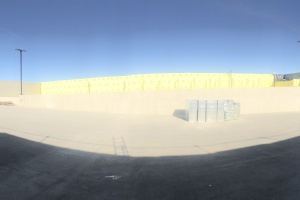
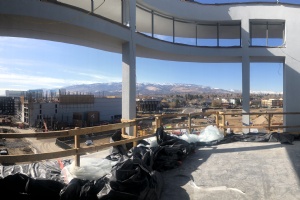
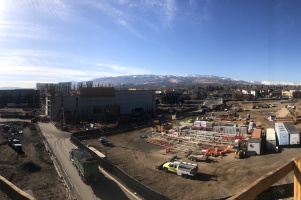
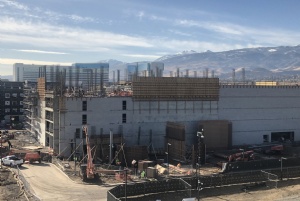
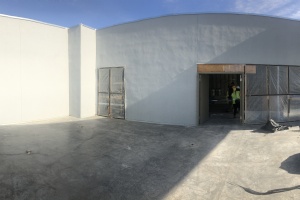
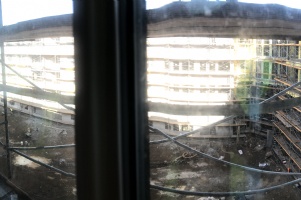
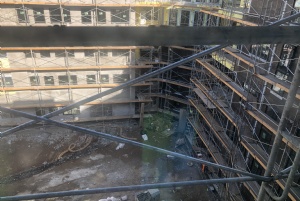
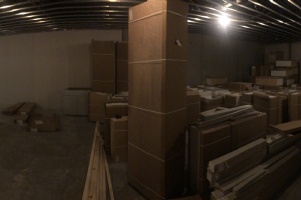
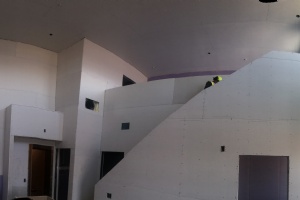
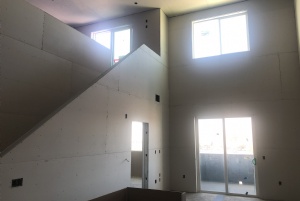
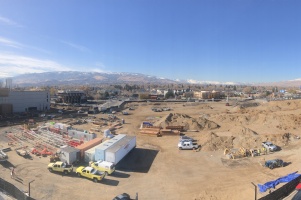
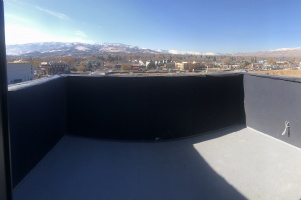
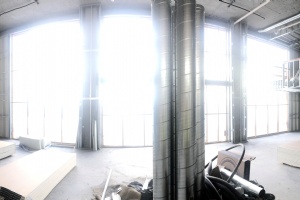
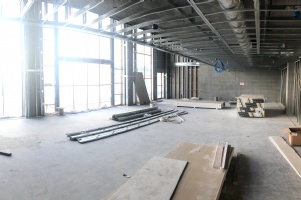
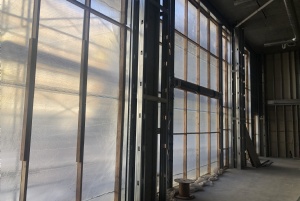
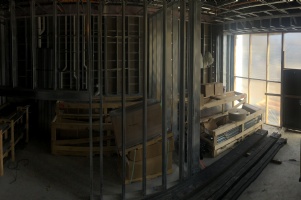
Are these lease or owned residential units?