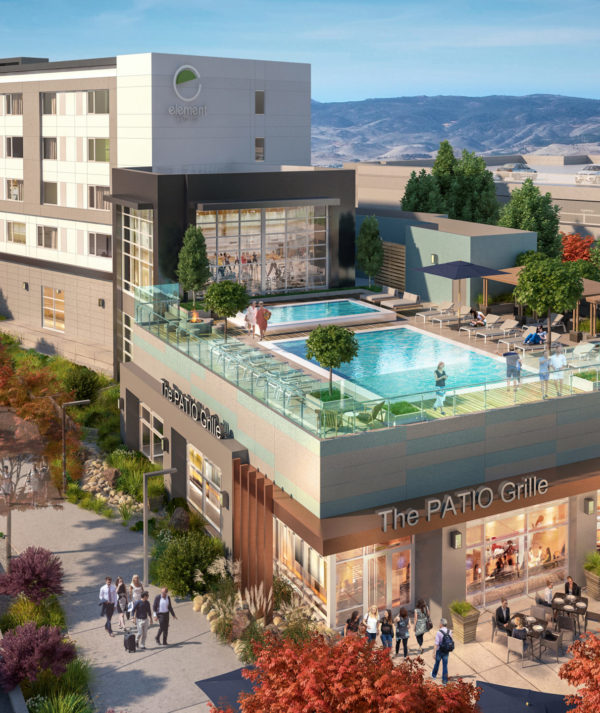A permit has been submitted for the hotel portion of the Reno Experience District.
Exciting news! This means the project should break ground soon.
The permit reads:
COMMERCIAL NEW CONSTRUCTION. SITE IMPROVEMENTS INCLUDED 5 STORY 122,430SF HOTEL. 170 GUESTROOMS, 3 GATHERING ROOMS ON GUESTROOM LEVELS,TYPICAL LOBBY AREAS AND AMENITIES. THERE IS AN ATTACHED RETAIL/RESTAURANT WITH POOL, SPA, AND FITNESS CENTER AMENITY OVER TOP OF RETAIL SPACE. CONSTRUCTION TYPES" I-A & III-A. BUILDING HEIGHT AT TOP OF ROOF DECK= 56'6".
This massive mixed-used development on the corner of Plumb Lane and Virginia Street was formerly named Park Lane, and recently renamed to Reno Experience District.


