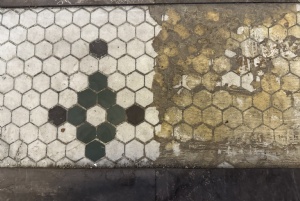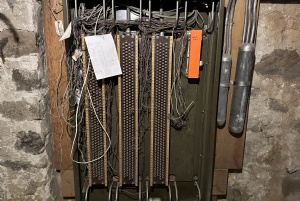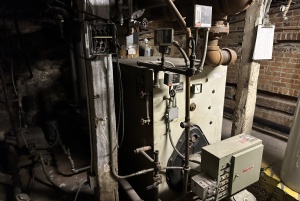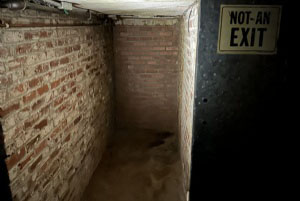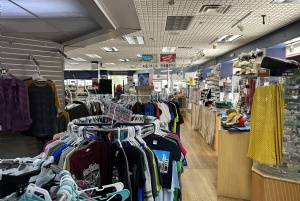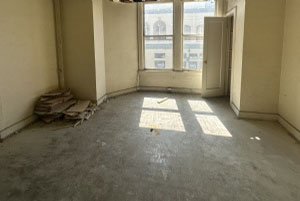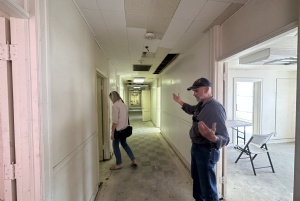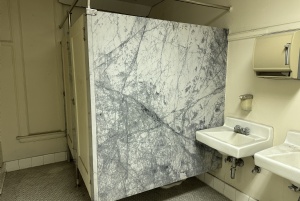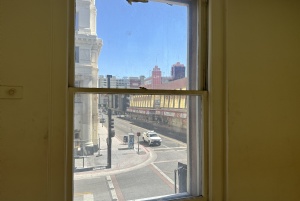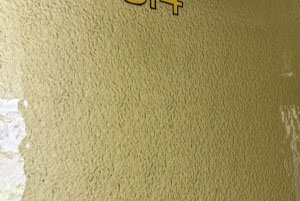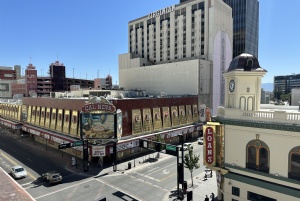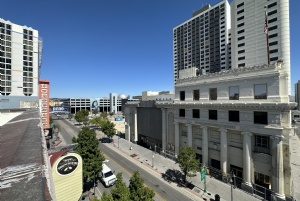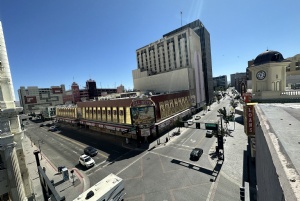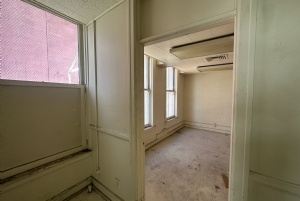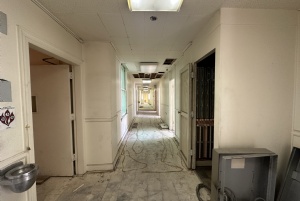Last week, Alicia Barber of the Barber Brief and I got a tour of one of the oldest commercial buildings in Reno, exploring its maze of a basement and upper floors like little kids in a candy store, drooling over the historic artifacts left behind, and getting goosebumps at the thought of what this building could become.
I’m talking about the Byington Building, located on the corner of 2nd Street and Virginia, in the literal heart of downtown Reno.
Brian Campbell was kind enough to walk us through his family's building that has been in his family since 1887. Yes, you read that right. 1887.
It was one of the first lots on the original Reno townsite to be sold in 1868.

The lot was originally sold by the Central Pacific Railroad to S.C. Fogus, who built a small frame store there where he sold general merchandise. By the 1870s, the building was known as "Burke's Corner" for owner James Burke, who built a new brick structure on the lot in 1872 and ran a general merchandise store in the northernmost of its two Virginia Street-facing storefronts in the 1870s and 1880s.
On the tall second floor was a large hall that was rented out for meetings and events. It was known at various times as Armory Hall, Wheelmen's Hall, and Eagle's Hall.


In 1887 the lot was purchased for $21,000 by Catherine Byington of Downiesville, beginning her family's long association with the building. In 1903 the family commenced construction of a new building that extended from the back of the original portion westward to the alley separating Virginia from Sierra Streets. Called "The Byington Building," it was built to house offices on the upper floor and had entrances on West Second Street and a different appearance from the corner structure, with large bay windows on the upper two stories.
In 1926, they hired esteemed Nevada architect Frederick J. DeLongchamps to redesign the entire building, creating a total of 46 offices and covering all the exterior brick with stucco. The building quickly became one of Reno's most coveted addresses, drawing commercial tenants that included some of the City's top attorneys, physicians, dentists, insurance agents, and realtors.
The ground level became a collection of smaller shops, cafes and soda shops. Later, it became home to Reno’s first Walgreens.
But as downtown Reno became more gaming-centric, a lot of those shops closed. As downtown Reno slowly transformed into a tourist-oriented gaming landscape, the Byington Building's tenants changed as well. In 1959, Harrah's Club signed a 40-year lease for the entirety of the building's two top floors to house its executive offices and training space.



And then in 1979, Harrah's opened a gift shop called "The Store" on the ground floor that offered "quality gifts" including artwork, fine jewelry, and packaged liquor, and not surprisingly featured 20 slot machines and a premium redemption center for Harrah's.
For the longest time, I thought the upper floors were actually occupied by residents, I’m not sure why, I think I just assumed that was the case, as was the case with many other buildings downtown, such as the Senator Hotel down the street, now owned by Siegel Group.
More recently, the ground floor corner space was occupied by a convenience market that, although it might look a bit rough on the outside, is quite large inside and provides the essentials for many downtown residents on a fixed income.
But, Brian Campbell has plans.
Those plans start with a signed lease for a bagel and beer shop, Lox Stock and Two Smoking Bagels, which you might have seen Councilwoman Kathleen Taylor hint at in a few teaser posts or seen the more recent RGJ article. The spot for the bagel and beer shop is quite large, with an outdoor seating area.

I got chills I got as I toured the building, with Brian explaining the history of, well everything. From the indoor ashtrays still attached to the walls of Harrah’s former executive offices, to much of the trim still intact within the interior, to the giant boilers and phone banks left over from the 1920s, this is such a fascinating building with so much potential.
Brian showed us schematics and renderings of plans he is working on, which I can’t share with you quite yet.
The views from the upper levels of the building are about as urban as you can get, and I could totally imagine it being the perfect spot for those that crave both an urban lifestyle, and living in a building that has SO much character preserved. In a time when the chief complaint I get is “all new ground-up residential buildings look eerily alike” (mostly due to soaring construction costs), here’s a building built so thick it looks like it could withstand a nuclear blast.
In the center of the building, huge 3-story tall sky wells flood the upper floors with sunlight. Though partially covered up to combat overly aggressive pigeons, if they were opened completely and covered in glass, the natural lighting in this building would be a game changer.
Much of the interior non-load-bearing walls would have to be reconfigured to provide for micro-units, but Brian was optimistic about the change.
The first changes to the building will be opening up the upper floors to make them more loft-like, along with exterior building improvements.
He has the plans, he has gotten asbestos abatement estimates, and now just needs to pull the trigger on everything. Beyond that, the building is an open canvas, and Brian is open to ideas. Should it become offices? Residences? What would you all like to see there?
This building, along with its rich history, is the perfect candidate for the City’s facade improvement program.
I personally can’t wait to see what he does with the building. The fact that the owner reached out to Alicia, and said ‘Come tour this building, and see what I have planned for it’ I think is a really positive sign. Special thanks to Alicia Barber for inviting me to tag along on the tour, and gleaning her fantastic article on Reno Historical regarding the history of the building. To say we were both in awe of this space, is an understatement.


