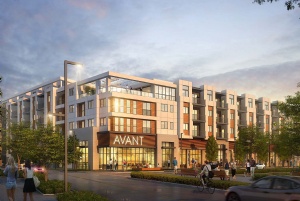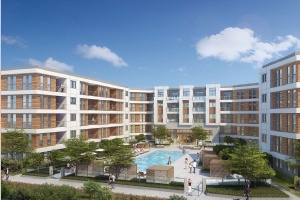The Park Lane Development, located on the corner of Virginia Street and Plumb Lane just south of the Midtown boundary, unveiled their first building today.
It will be five stories tall and called the Avant. Not just a pie-in-the-sky concept, plans are already finalized and permits should be submitted to the city soon.
The building will be located on the corner of Kirman and Apple Street. The Avant building will be 227 units ranging in size from 545 s.f.-1345 s.f. coming in studios, 1 bedroom, 2 bedrooms, and 3 bedrooms.
Currently, on the plan, it will have 44,000 s.f. of retail. Also coming soon is a 175 key “boutique hotel” slated, and a 1.3-acre park/Village Green.
Construction will being on the Avant as soon as the building permits are approved. Check out high resolution photos below!




So excited to see this, cannot wait for the retail, restaurants, the apartments, this will be wonderful for our community.