- Behold! Revitalization news! Revita-what, you say? Yeah I know it's been a long time since we've had any kind of hint of development, redevelopment or revitalization, but a major project slated for central Reno is still moving forward, and much like the downtown Virginia Street Beautification Project and the Wells Avenue beautification project, this will have a profound impact for the area.
There will be a Public Open House on Tuesday, September 7th from 5:30 to 7:30 p.m. in the Reno City Council Chambers to review the designs for prettying up South Virginia Street between Liberty and Kietzke. This includes preparation for a light rail, furniture and decor, candy cane lighting, redoing all the street corners with landscaping, and more.
Here's a preview of what will be presented at the Open House in case you can't make it...
They have been busily working to develop a series of “best fit” prototypes for the South Virginia streetscape. Their analysis of the South Virginia corridor includes all of sidewalk and street widths from California Avenue to Kietzke Lane. A block by block analysis was prepared that provides the basis for the exhibits shown below . The analysis establishes three (3) priorities based on the available sidewalk widths that will be available, pending the elimination of on-street parking on South Virginia. The priorities are:
Priority 1: 5-foot sidewalk width; decorative streetlights; stamped concrete strip provided at streetlight locations.
Priority 2: 7 to 12-foot sidewalk width; decorative streetlights; stamped concrete strip provided at streetlight location; street trees in tree grate provided between streetlights; bench and trash receptacle provided.
Priority 3: 12 to 18 foot sidewalk width; decorative streetlights; stamped concrete strip provided at streetlight locations; street trees provided in 5-foot wide parkway strip with trees, shrubs, seasonal color plantings; bench and trash receptacle provided.
It should be noted that the above priorities are directed to areas where existing building limit the amount of additional sidewalk area. For new developments within the corridor, the requirement, per the City of Reno’s Municipal Code, would be to provide the full 18-feet with the standards established in Priority 3.
Four options have been provided for street furniture palettes within the corridor, which you can see in the first image below. These thematic palettes are characterized as “Organic”, “Traditional”, “Modern”, and “Contemporary”. They need your help in determining which is best fit for South Virginia. Please comment on which street furniture group you prefer.

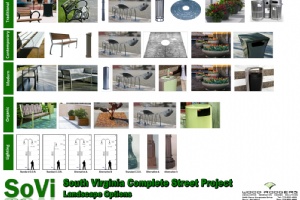
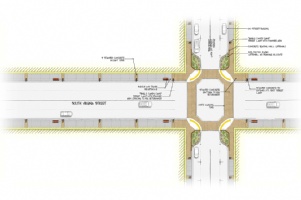
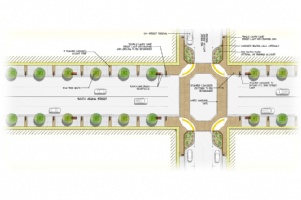
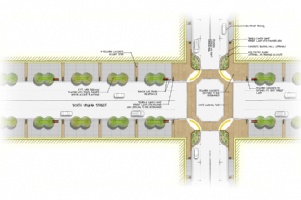
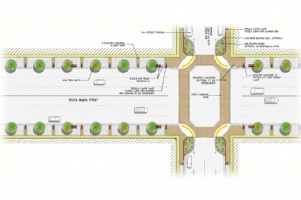
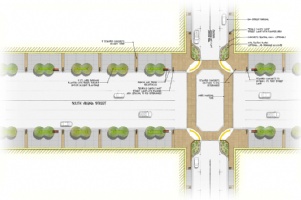
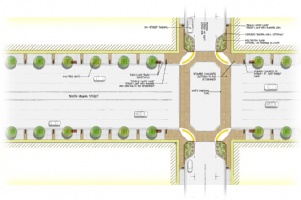
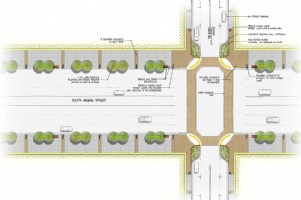
I prefer the organic and I like alternative A or B for the lamp posts...the copper colors are nice.