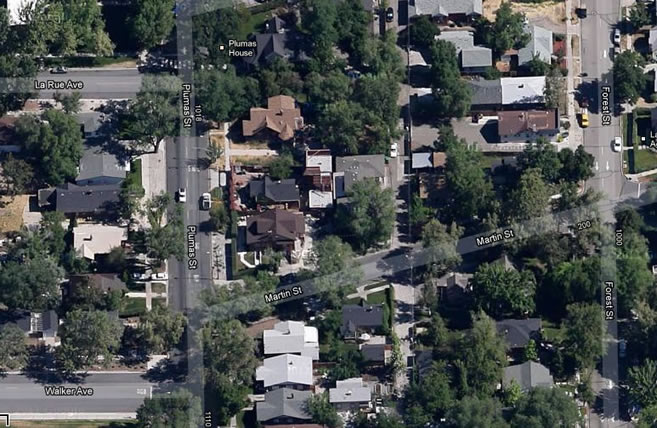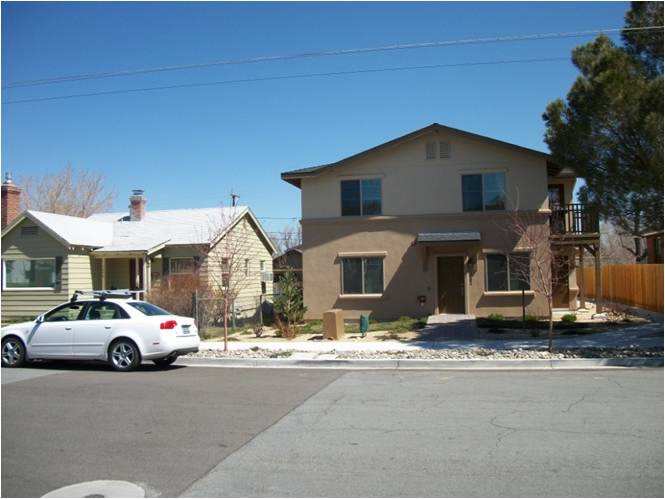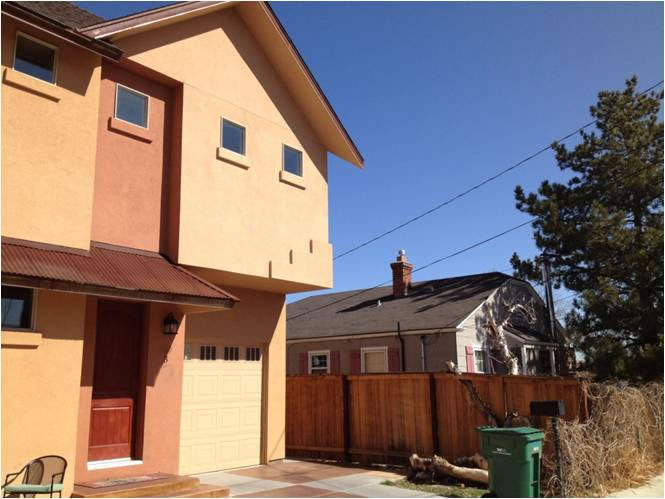News
West of Wells Neighborhood Group co-founder and historian Barrie Schuster has received numerous inquiries from the neighborhood about the pink and yellow postcards many of us have received announcing two upcoming Midtown Plan public meetings, and she sent out an email explaining what they mean to residents, particularly those living on the border of Midtown on Holcomb Avenue and one block inward. I figure I would rehash what was in the email for both West fo Wells residents primarily Midtown residents, for those not on the mailing lists.

Unless design regulations are put in place as part of Midtown Plan, there's nothing to stop large apartment complexes from being intermixed on small property next to these historic bungalows, and there's no incentive to not demolish homes extending all the way out to Humboldt.
The reason we received the postcards in addition to those in the proposed Midtown boundaries is because many of us live within 750 feet of the boundary of the proposed Midtown Plan area, which begins at Holcomb Avenue and extends west to Humboldt Street, and extends from California Avenue down to Regency, which is just south of Mount Rose Street. If you received a postcard, you have been identified as an affected or interested party. Any changes you would like to see in this area should be articulated by you, in person at the meetings, or by writing your City Council representatives and Mayor, as well as the city staff person identified on your postcards.
Prior to 2007, the "Midtown" area was part of the Plumas Neighborhood Plan area which had moderate to low density zoning and had design standards and coinciding code regulating new development. In 2007, the area was redesignated the South Virginia Transit Oriented Development (TOD) Corridor Plan. Transit Oriented Development is a planning concept based around future anticipated mass transit down Virginia Street and is designed to promote an increase in the density (number of housing units per acre) in order to support a future mass transit system and reduce dependence on automobile travel and promote a more walkable neighborhood.
As part of the TOD Plan, the entire area was rezoned with no maximum density to the allowable number of housing units per acre for future development. Height limits were set at 45 feet and side setbacks were reduced to 5 feet. All parcels within the plan boundary were also zoned for Mixed Use, meaning commercial or residential use is okay on any parcel, and parking requirements were reduced by as much as 50%. The remaining required onsite parking was no longer allowed to be located in front of a new development, but must be behind or underneath it. Some other changes that were adopted with this plan in 2007 were increased landscaping requirements and a requirement that new large scale developments provide "pedestrian amenities" (planters, benches, etc.) and install wider sidewalks. Existing properties not in conformance, as long as they are not redeveloped, were grandfathered in.
Fast forward five years to 2012 and now the portion of the South Virginia TOD Plan area between Holcomb and Humboldt, California and Regency, is being renamed The Midtown Plan area. That is why you have received these postcards. The plan has been "opened" and whatever is not changed from the South Virginia TOD Plan will remain the same in the Midtown Plan.

The small house on the left recently went on the market however no one wanted it because of the large four-plex built next to it.
Many of us know what it is like to live in a neighborhood where the apartments and houses don't quite fit together in a visually pleasing manner. It detracts from the integrity and historic character of the neighborhood. The apartment buildings in the Wells Avenue neighborhood were constructed in the 1970's when the city increased the maximum density to MF43; 43 units per acre (allowing for approximately 8 units on an average lot). At that level of potential financial return, many homes were demolished and replaced with 8 unit apartment buildings. Our current maximum density West of Wells is MF30; 30 units per acre (allowing for approximately 4 units per average sized lot). This level of density discourages the demolition of original homes and encourages the building of additional units in the alleys. East of Wells has a maximum density of MF14; 14 units per acre, which allows for approximately 2 dwelling units per average sized lot. Midtown has no maximum density unless a change is proposed while the plan is open.
When you have no limit to the amount of units an individual property owner can build on their property, you create a situation where it "pencils out" to demolish an existing home and build an apartment building. This situation poses a challenge in preserving the character of our city's remaining historic neighborhoods. Many people feel that if this high density zoning is left in place in the Midtown residential areas, it should be regulated by some design standards, particularly regulating the height of an adjacent structure. There is also the question of whether the unlimited density should extend out as far as Humboldt, and perhaps the high density should taper off at Watt or Forest Street and graduate down to a lower density heading west toward Humboldt.
Nobody here is arguing that South Virginia Street shouldn't be a transit-oriented corridor and have dense zoning along South Virginia Street, but residents should be asking whether it needs to extend westward past Plumas and Forest.

Recent infill-development shows no mercy to surrounding properties.
The link above provides the staff report of the Midtown Plan and it does include some verbiage that new development should enhance, rather than detract from the historical character of the neighborhood, and new development should be approximately the same height as adjacent structures. However, there needs to be a mechanism in place to enforce this. The Wells Avenue Neighborhood Plan, adopted in 2008, has similar verbiage that is backed up by enforceable sections of the municipal code which contain design standards regarding the height ratios of adjacent structures and prohibit certain siding materials among other things. We only got these standards because many of us showed up to the Wells Avenue Neighborhood Plan meetings in 2007 and told the city what was important to us. This is the same public input process that is just getting started for the Midtown Plan.
I hope you get involved in whatever way you feel compelled to. West of Wells neighborhood is great because we are so involved with keeping on top of things, and Midtown is only one neighborhood away. Our opinions matter, and what happens in Midtown will affect the surrounding neighborhoods. Many on Holcomb Avenue are directly across the street from the proposed Midtown boundary, and many more residents have a view of this neighborhood.
So this is a message to Midtowners: It's your neighborhood but you should be aware what what 'no maximum density' means and how far out this extends into 'Old Southwest'. Old Southwest is consistently named the best neighborhood in Reno News and Reviews' Best of Northern Nevada, but would it be named that if apartments end up being built on every other block? Right now, Reno's economy is not healed enough to warrant this kind of mass redevelopment, but there WILL be a point in the future, perhaps 2016, when it suddenly pencils in for property owners who are investors to demolish the gorgeous homes you see and build large 8-plexes and 10-plexes. And when that happens and there's no design regulation in place, you might find yourself living next to a three story apartment building with those residents being able to stare right down into your backyard. If you wait until then to complain or change things, it will be too late. Remember, design guidelines and design regulations are two different things. Developers can easily ignore design guidelines with no repercussions.
While the Midtown Plan is open and being worked on, it's the best opportunity to incorporate a few simple regulations like height limits being scaled down to surrounding property. It's something for Midtowners to think about....before what happens to our neighborhood happens to theirs. Take a walk down Thoma Street from Center to Wells Avenue, and you'll get an idea of what your neighborhood will look like with no enforceable height or zoning unit-cap.
This article is not meant to persuade Midtown to be like West of Wells or Newlands, we're simply educating Midtowners so they can make an informed decision about their own neighborhood's future. while they have a chance to change things with the Midtown Plan overlay.
article here


Excellent summation of the choices before us! We have the opportunity right now to have some say in our neighborhood and what it will be like for years to come. I say, either get involved and let the city know what you think, or never complain about growth issues in your area again, ever!