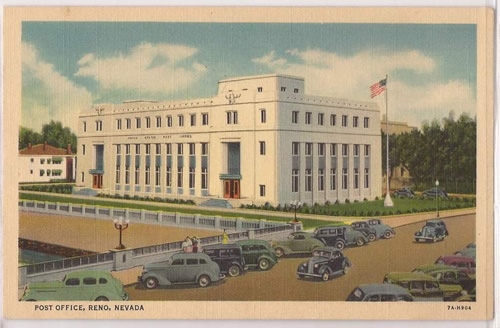Presents Measures to RAAB to Retain Historic Elements
The RAAB today heard Bernie and Tim Carter's presentation summary of how they plan to retain all of the building's historic elements. A gargantuan report was presented to the RAAB outlining three basic components:
1. Preservation - No damaging treatments, very specific rules to follow regarding cleaning.
2. Rehabilitation - Must be in line with historic preservation
3. Landscape Plan - A total reconstruction of the early landscape plan in near-identical fashion.
They key points are below:
- Exterior will remain identical to it is now, with the exception of the removal of the concrete United States Post Office sign on the Virginia Street side of the property, and the removal of the yellowish brick wall that encloses the loading docks on the northern side.
- The landscape plans revert back to the virtually identical landscape plans constructed when the building was first built.

- A walkway will be built along the floodwall on the north side of the property when the Virginia Street Bridge is replaced, but remember all the meetings about developing a post office step-down plaza (see below) to the river? That's not happening, because it turns out the flood wall on the southern side is historic and cannot be touched! The plan is to construct a step-down river access plaza on the northern side of the river, connecting to the 10 North Virginia Street plaza. as part of the flood control project.

- The post office boxes themselves will remain when the first floor is converted to retail.
- The entire lower first floor of the lobby plus the bathrooms on the second and third floors are considered historic elements.
- A temporary roof replacement was installed in January because the roof was leaking so bad that the third level carpet was soaking wet when they inspected the building. Replacing the roof completely this summer will be one of the major components to the refurbishment of the building. When the roof is replaced, it will be sturdy enough to hold events on top of it. THAT will be sweet.
- There will be approx. 14,000 feet of space on the first floor to play with, however it won't be subdivided into multiple units until they know who the tenants are. It could be that one single tenant takes up the entire first floor, or they might have three or four, so they haven't progressed that far in design, however the first floor will definitely be high end retail, and the 2nd and 3rd floor will be offices.
- They hope to have it ready for occupancy in the Fall of 2014, but (and there's a big but here) the construction of the Virginia Street Bridge might delay that until its own completion in 2015 because of the massive disturbance caused by grading the street for the new bridge.

I think you meant maybe to say the historic wall on the "north" side? I know, a miner typo. Interesting to note that the windows are not original, but rplacements probably from the 1960's or 70's. The originals were functional metal frame casements that opened to facilitate ventilation and cooling for the Summer months. What is this "10 N Virginia St" business? I think that is the MApes block or "Mapes Plaza". ( Just a bit of sarcasm.)