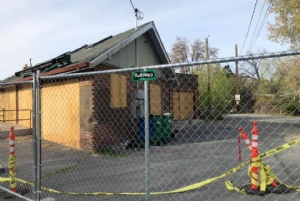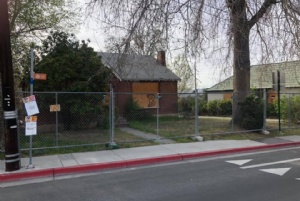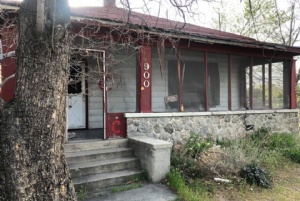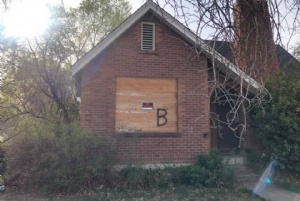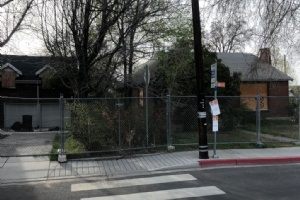A permit has been submitted and approved for the first stage of construction for an 8-story residential project downtown at 333 East 9th Street. This area is east of Evans Avenue and north of 9th Street.
I believe the plan, if it hasn't changed, is for student housing.
Last time I was over in this area, the entire block was boarded up but it hadn't been demolished yet. I'll make a trip back over tonight and see what's up.
The project will consist of a below-grade level parking, two above-grade levels of parking, serving as the foundation for two separate residential structures which will sit atop it.
The permit reads:
COMMERCIAL NEW CONSTRUCTION. THIS APPLICATION IS FOR A FOUNDATION PERMIT FOR STRUCTURAL/FOUNDATION WORK UP TO AND INCLUDING TRANSFER SLAB AT LEVEL 3 OF 8-STORY RESIDENTIAL APARTMENT BUILDING. THE DEVELOPMENT CONSISTS OF 5 LEVELS OF R-2 WOOD-FRAMED TYPE IIIA CONSTRUCTION BROKEN INTO TWO BUILDINGS OVER 3 LEVELS(1 BELOW GRADE) OF S-2 CONCRETE TYPE 1A CONSTRUCTION. THE RESIDENTIAL AND PARKING PORTIONS BOTH CONTAIN LIMITED ASSEMBLY OCCUPANCIES. JOB VALUE NOTED IS FOR FOUNDATION SCOPE OF WORK.
Below are some images of the homes on the property.


