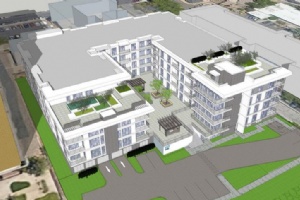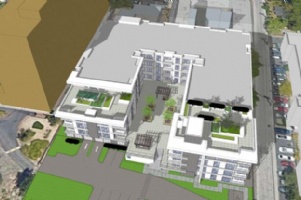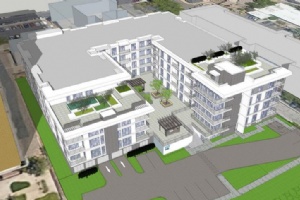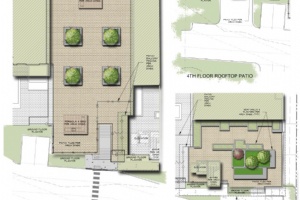A proposed 123-unit riverfront apartment project on Riverside Drive is seeking to take a step forward to breaking ground by rezoning the parcel as Specific Plan District and has entered the pre-planning stage of asking for this.
Specific plan districts (SPDs) are based on the existing zoning designations, but include modified uses and development standards that would otherwise not be achieved within the zoning district. This tool is used when the vision and timing for the development of an area cannot be achieved solely through standard zoning and when the benefit of the SPD over the strict application of the base zoning district can be demonstrated. Standards for development are included in a SPD handbook containing necessary information to implement the plan.
You can find numerous Specific Plan District documents here on the City of Reno's web site, and here is an example SPD document for 85 Keystone Avenue.
In 2005, a residential condominium project (LDC05-00293) was approved on the subject property that increased: (a) the maximum building height from 45 feet to 165 feet; and (b) the maximum number of stories from 3 stories to 12 stories. A Final Map was recorded creating the condominium parcels, but the project was not constructed, and the subject property has remained undeveloped. The property is currently owned by the City of Reno and in 2022, the City issued a Request for Proposals (RFP) for development of the site that would fit in with the surrounding neighborhood and meet the City’s strategic goals. Following evaluation and review of other proposals, the City entered into a Purchase and Sale Agreement with BUILT. Investments, LLC (now Riverside Development, LLC) on June 7, 2023, generally based on the proposed project, for the purposes of economic development and redevelopment for a project to be developed in alignment with the City’s vision and goals.
The City’s vision and goals related to this subject property include:
• Affordable and workforce housing
• Increased housing density
• Placemaking and quality of life
• Sustainability
• An attractive and vibrant Truckee River
Additionally, there was discussion at the June 7, 2023 City Council meeting for the SPD to include:
• Flexibility to allow for future market trends
• Encourage public input and neighborhood engagement
• Ensure fire safety and emergency access
• Address flooding and erosion control concerns
• Address river frontage improvements with amenities
The proposed project is a 123-unit multi-family residential development with a mix of studio, 1- and 2-bedroom units, a variety of amenities and associated off-street parking in a ground-level parking garage.
However, to provide for flexibility and an alternate unit mix, the SPD allows for up to 180 units. This conceptual project was presented to the City of Reno when it was decided to enter into a Purchase and Sale Agreement (PSA) at the June 7, 2023, City Council meeting. The project has been designed to meet the City’s goals related to attainable housing, increased housing
As shown in the concepts below, Riverside Development is proposed as a single 5-story building (4 floors over a ground floor garage), with a mix of units.
Project amenities are proposed to include:
• Fitness Center
• Clubhouse
• Leasing Center
• Covered Parking
• Courtyard (with resident amenities)
• Upper Floor Patios (with resident amenities)
• Bike Storage
• River Frontage Amenities (including paths to the river and a riparian landscape area with
pedestrian amenities)
I am happy to see this project take a step forward toward becoming a reality.





